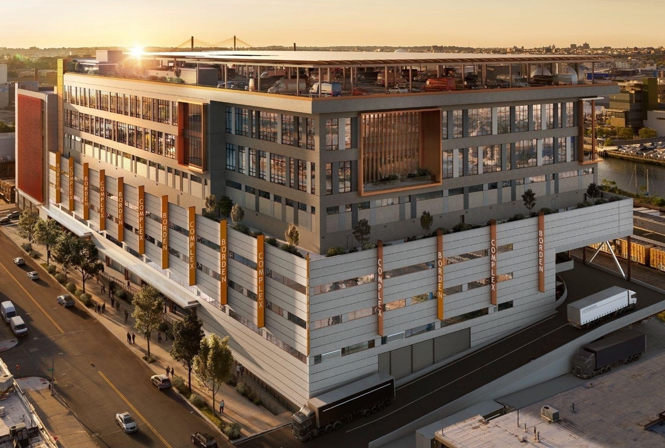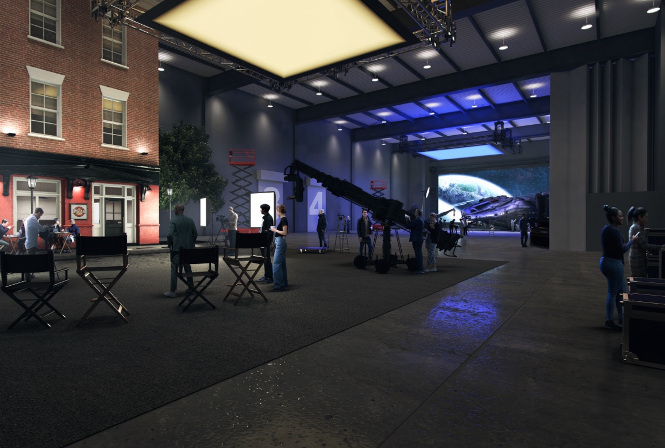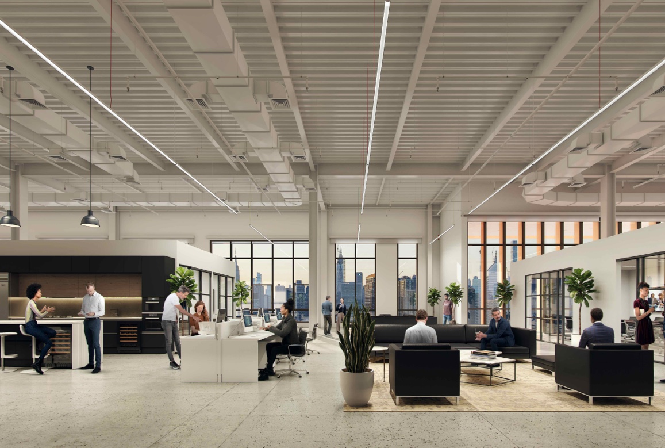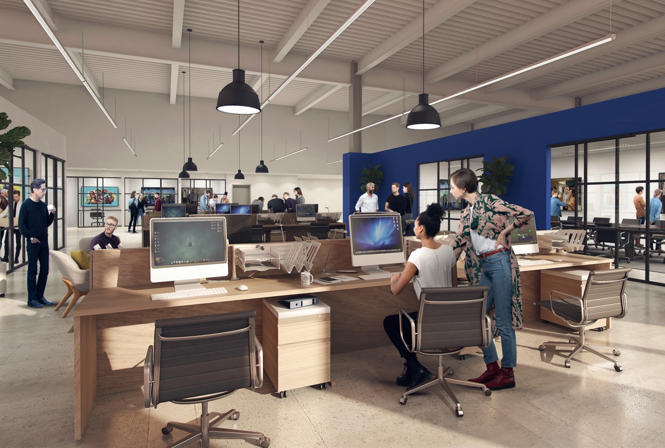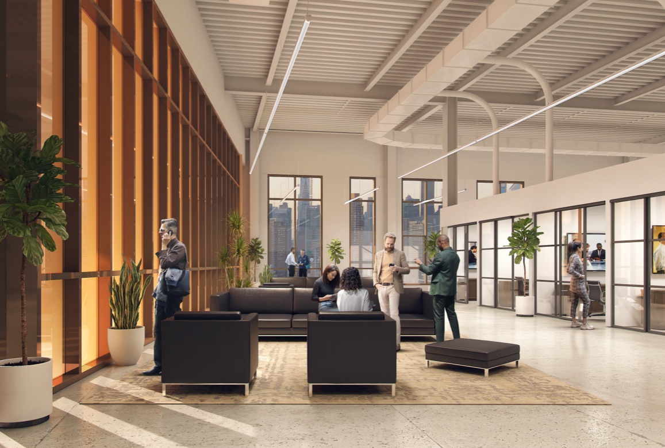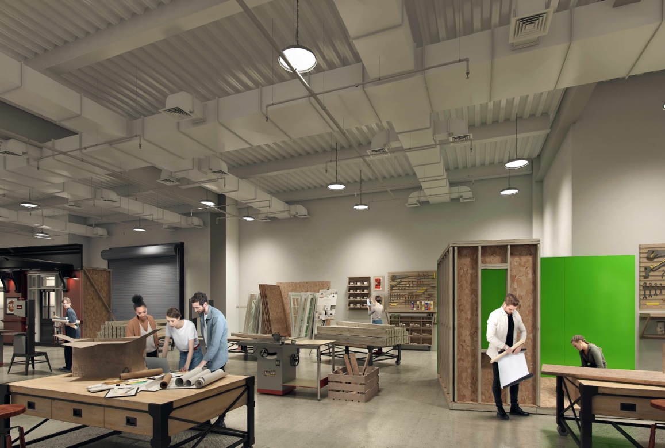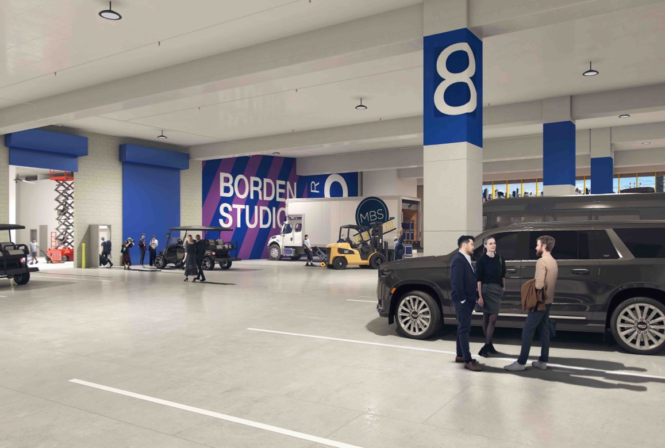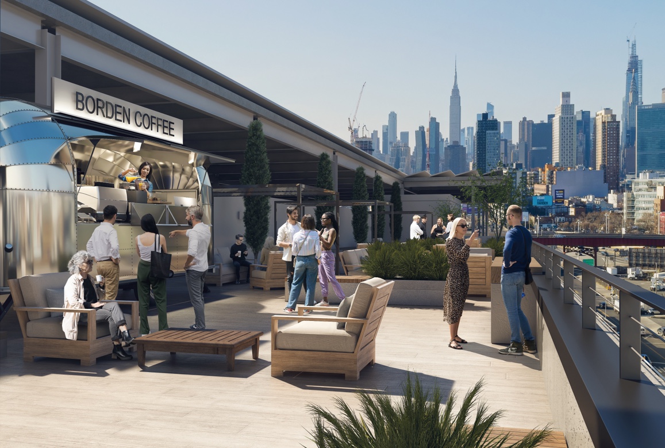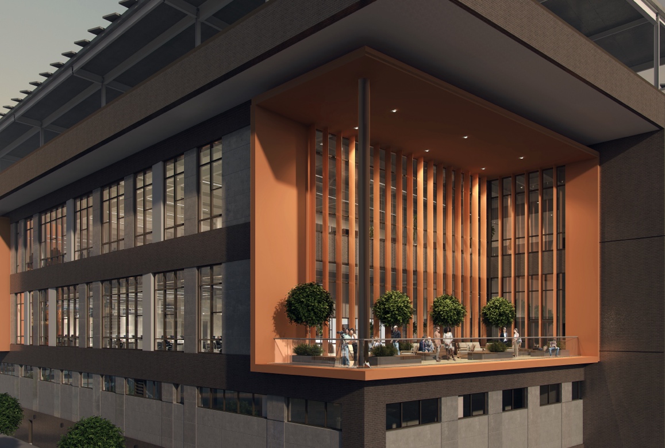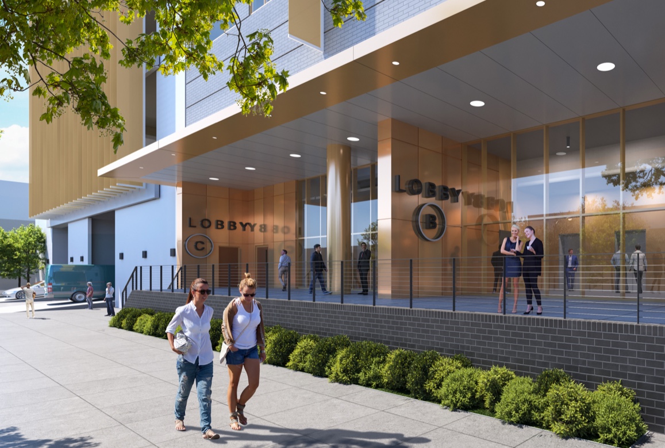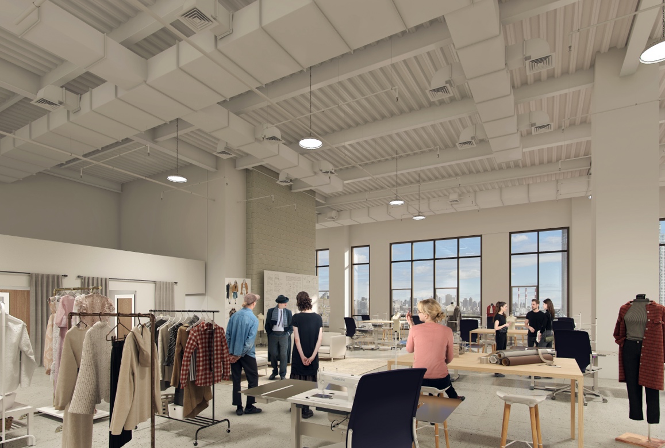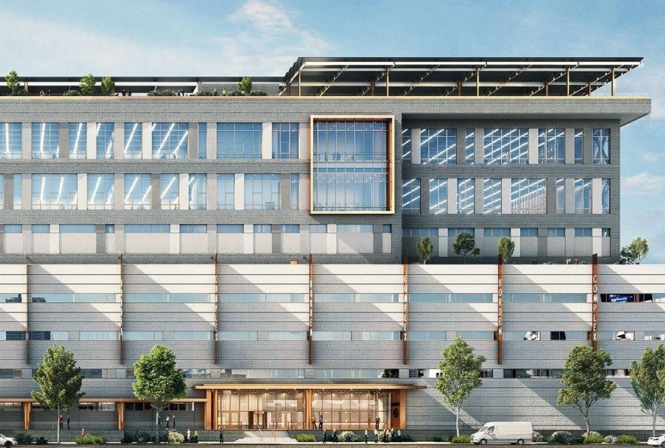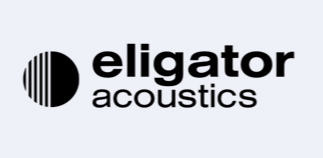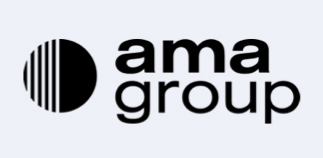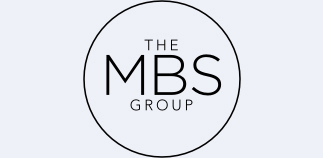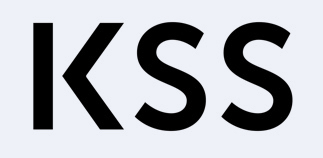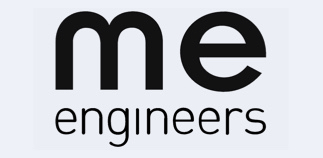With state-of-the-art features, a trailblazing design and an incomparable Long Island City location, Borden Studios is destined to become an epicenter of New York film and television production. The ground-up, purpose-built studio, situated in The Borden Complex, offers 232,935 square feet of world-class space and all the robust show power needed for today’s demanding content creation.

Unbeatable Access to Talent and Crew
Borden Studios is only one subway stop from Midtown Manhattan, about a 7-minute ride. And by car:
Next Level Features
Four State-of-the-Art
Sound Stages
Sizes range from 11,600 ± to 15,200 ± square feet and offer 40-foot heights to grid and a sound-proof rating of NC-25 with air.
Fully
Retractable Walls
Movable STC-53-rated walls offer unique flexibility—allowing the four stages to open to two “double sized” spaces.
Flexible
Production Offices
Offices total 70,300 ± square feet and feature 18-foot ceilings and spectacular window lines. Built-to-suit options are available.
Abundant
Support Space
Support space totals 41,200 ± square feet and includes mill space with robust electrical capacity, full HVAC and collapsible partitions.
Convenient
Parking
Approximately 70,000 square feet of dedicated parking is available on site, and a 32-foot-wide ramp provides easy accessibility for trucks and trailers.
Outdoor
Spaces
More than 7,800 square feet of outdoor space offers sweeping views of Long Island City, the East River and the Manhattan skyline.
Floor Plans
Borden Studios was designed to provide content creators with ultimate convenience and maximum flexibility, from pre-production to final wrap.
A 32-foot wide ramp provides direct, drive up access to the stages, plus abundant parking and super-sized elephant doors offer easy loading and unloading. Production offices and support space, including a mill, are just steps away.
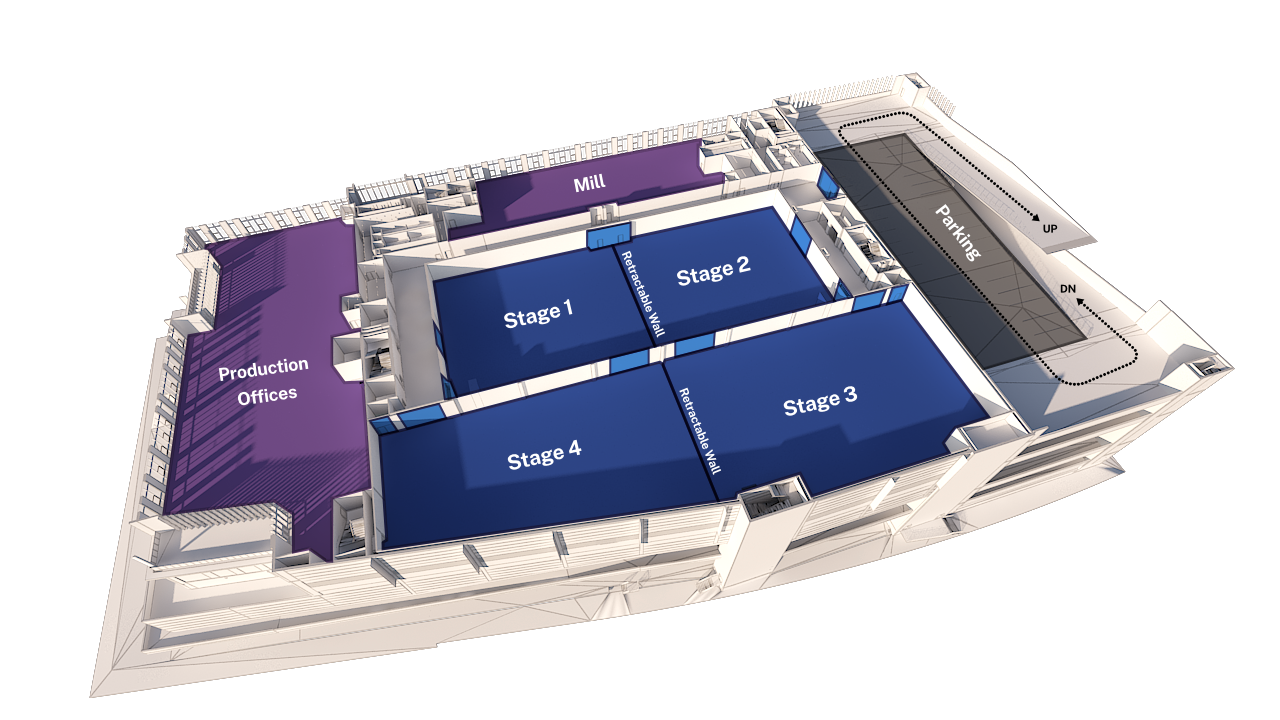
Executive offices are situated on the level above the stages and offer adjacent outdoor terraces with sweeping city views. Down the hall, flex space provides ample room to accommodate production support needs.
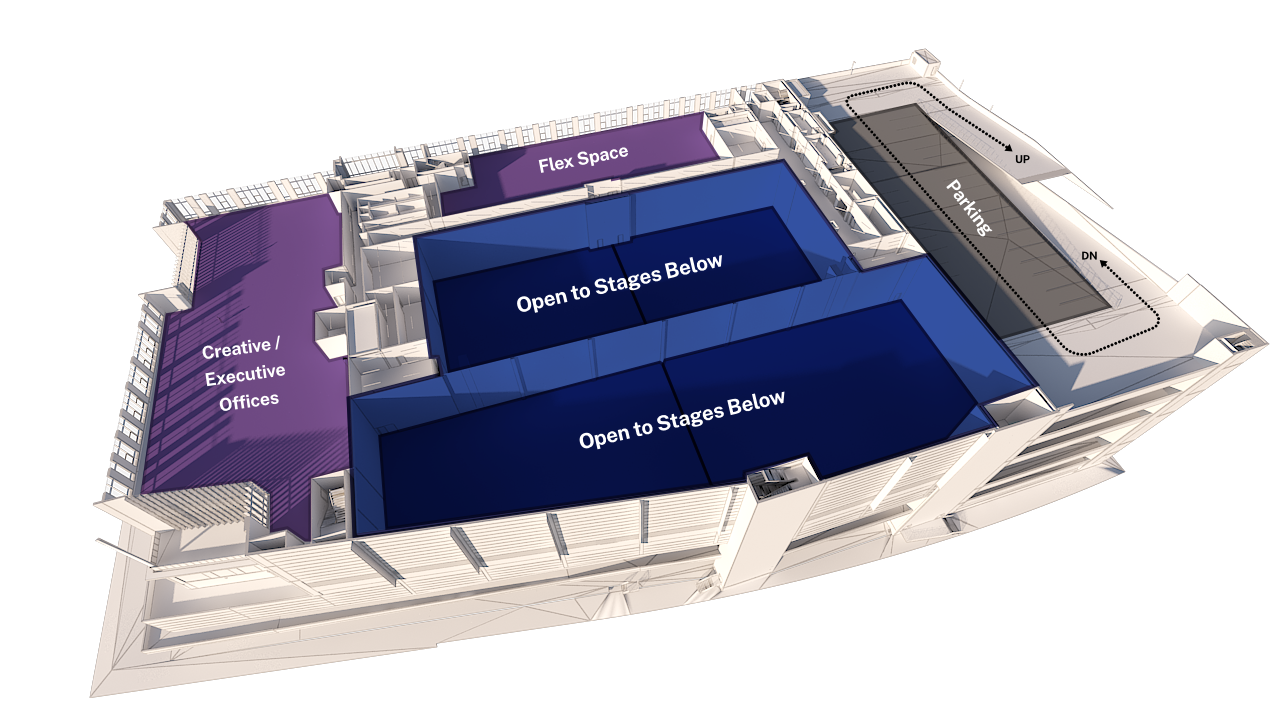
A rooftop terrace, totaling 5,805 SF, is reserved for studio tenants and features spectacular views of Long Island City, the East River and the Manhattan skyline.
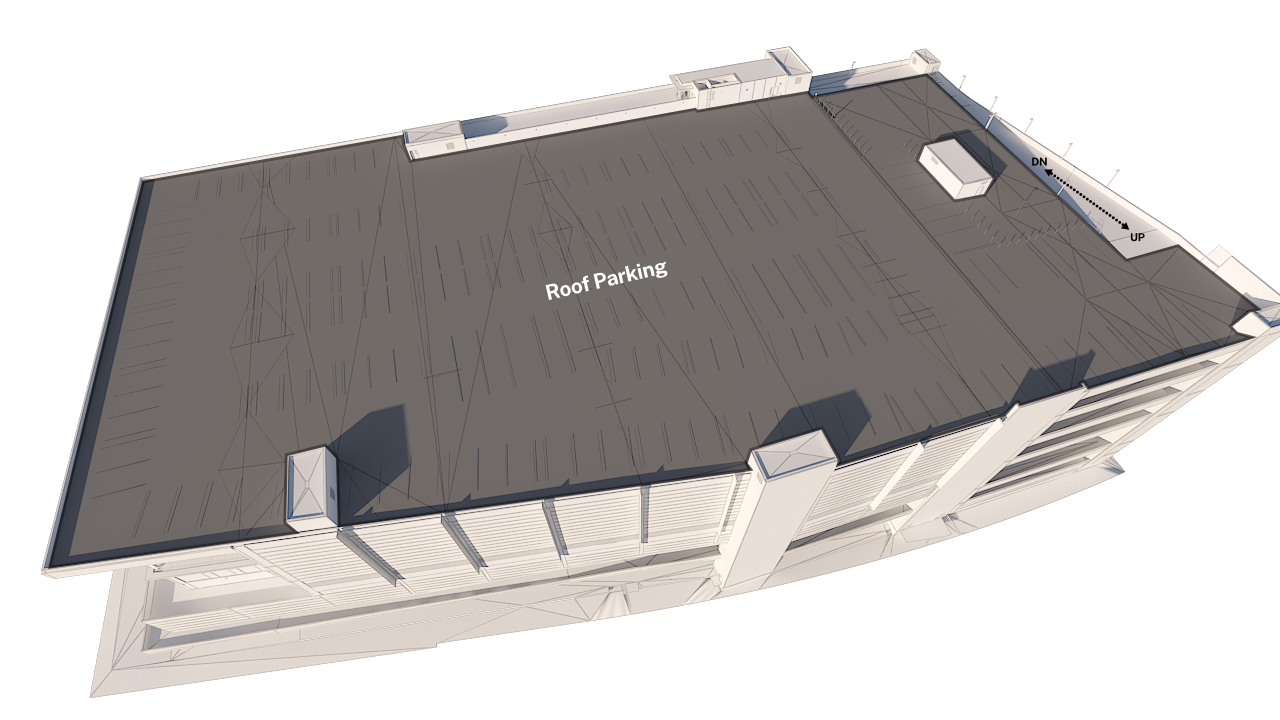
Warehouse space, on the level below the stages, totals 114,000 SF with 24’ clear heights, offering studios tenants the option of additional storage space.
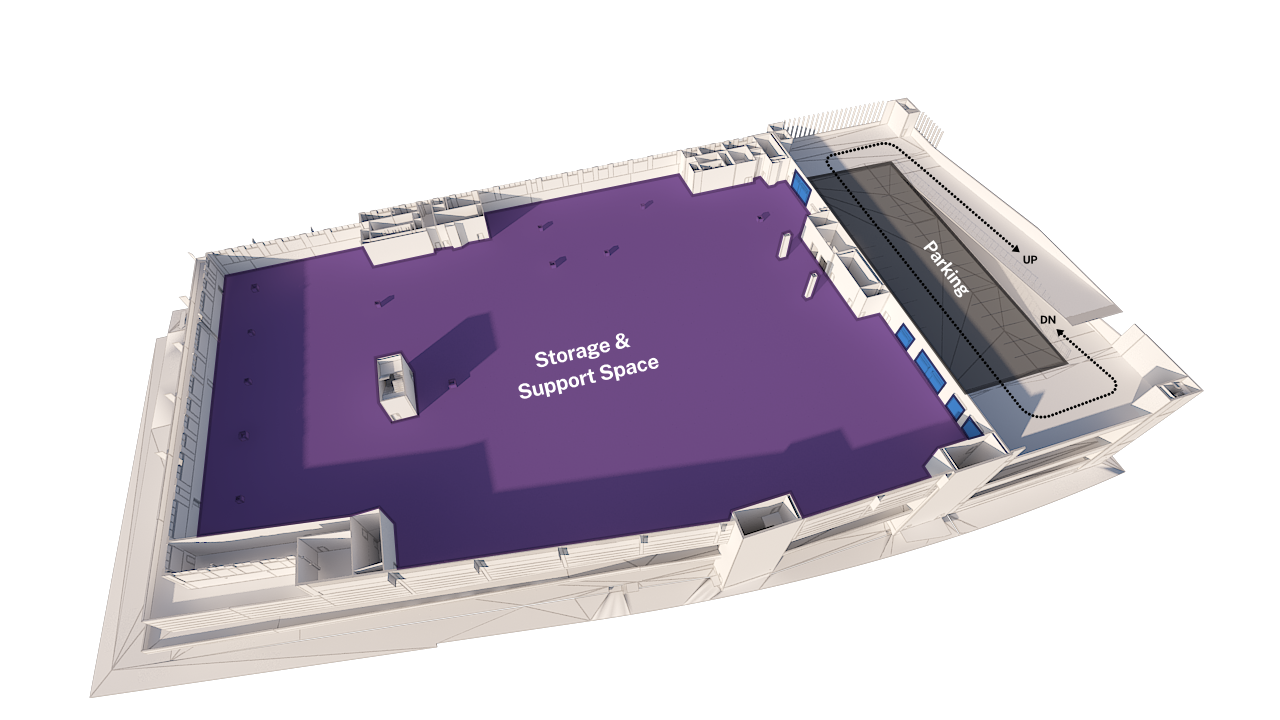
Construction Standards Exceeding NC-25 Sound Rating

Powered by
MBS
Borden Studios is operated by The MBS Group and serviced by MBS Equipment Company. That means, you’ll have access to an experienced and responsive on-site studio management team—plus the world’s largest and most technologically-advanced inventory of lighting and grip equipment. Equipment and expendables will be available for delivery, straight to the stage or on-location.


Developed by
Innovo Property Group
Innovo Property Group (IPG) is a leading New York real estate investment and operating company. With The Borden Complex, its latest multistory, multi-tenant development and home to Borden Studios, IPG is shifting the paradigm for a new generation of users seeking space in dense metropolitan markets.




