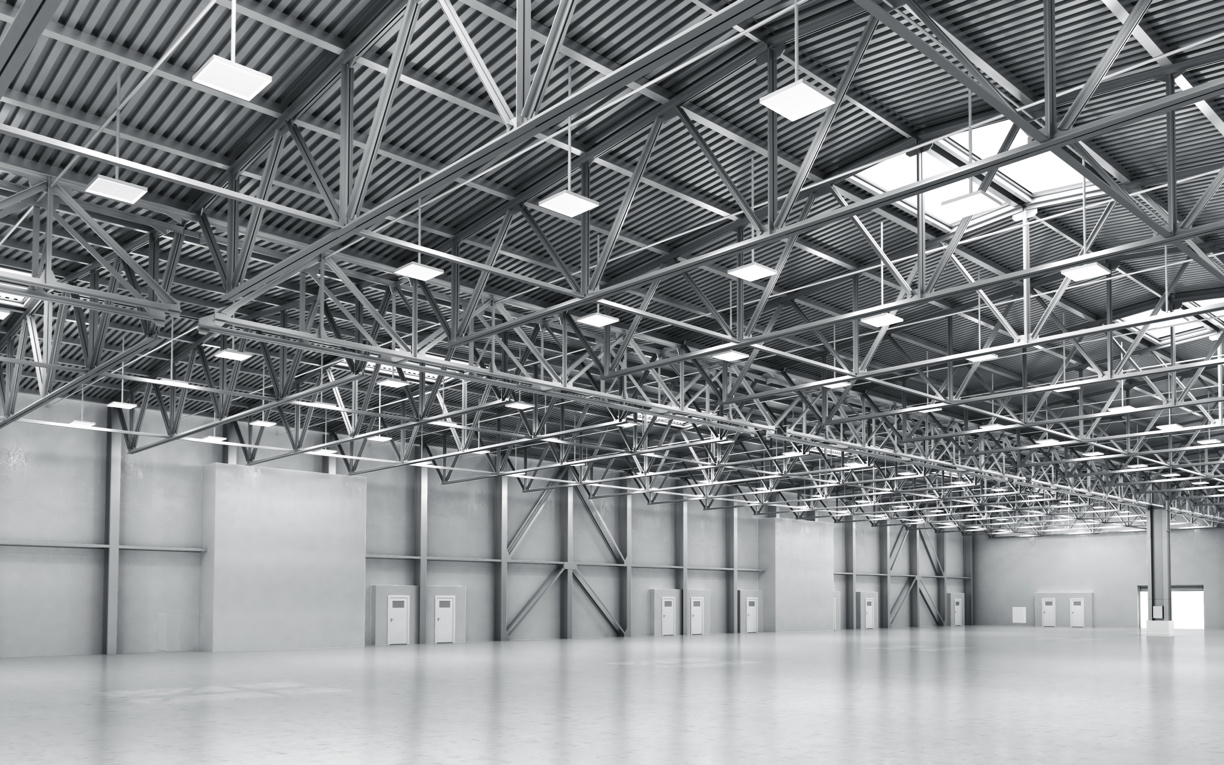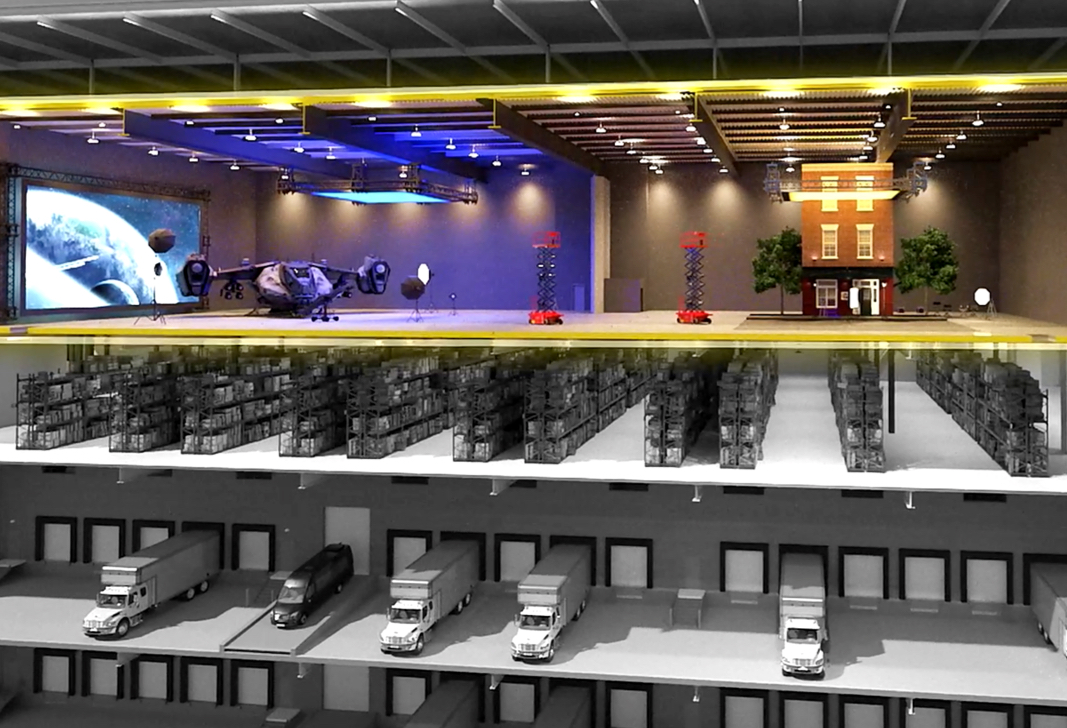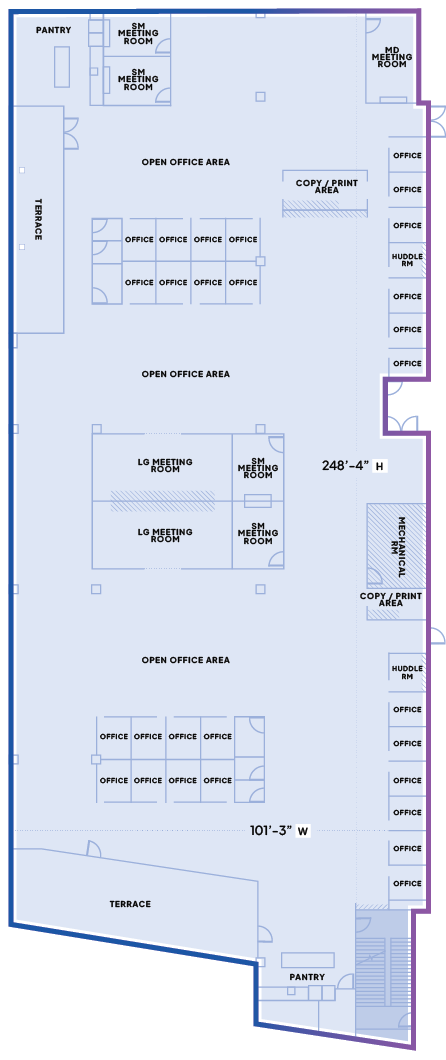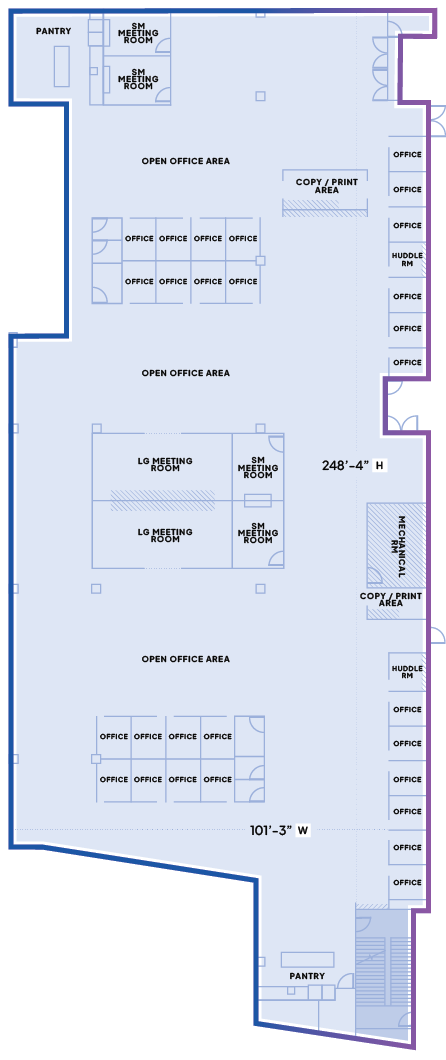Our four purpose-built sound stages offer 51,100 ± square feet of flexible space and next-level features. Sizes range from approximately 11,600 to 15,200 square feet—and with movable walls, the four stages can quickly convert into two “double-sized” spaces. Ceiling heights are an extravagant 40 feet to grid. Acoustics exceed industry standards with an NC-25 sound rating. What’s more, production offices and a mill are just steps away.



Four state-of-the-art stages totaling 51,100 SF
Fully retractable STC-53 walls between stages
40’ stage height to grid with robust grid capacity
NC-25 acoustical rating with HVAC operating
32’ wide ramp provides drive-up access to stages
Large overhead doors from parking/loading zone
Super-sized elephant doors into and between stages
Flexible office and support space adjacent to stages
Construction Standards Exceeding NC-25 Sound Rating
Cutting-edge construction and building systems, delivering unparalleled soundproofing and vibration control for film and television production.
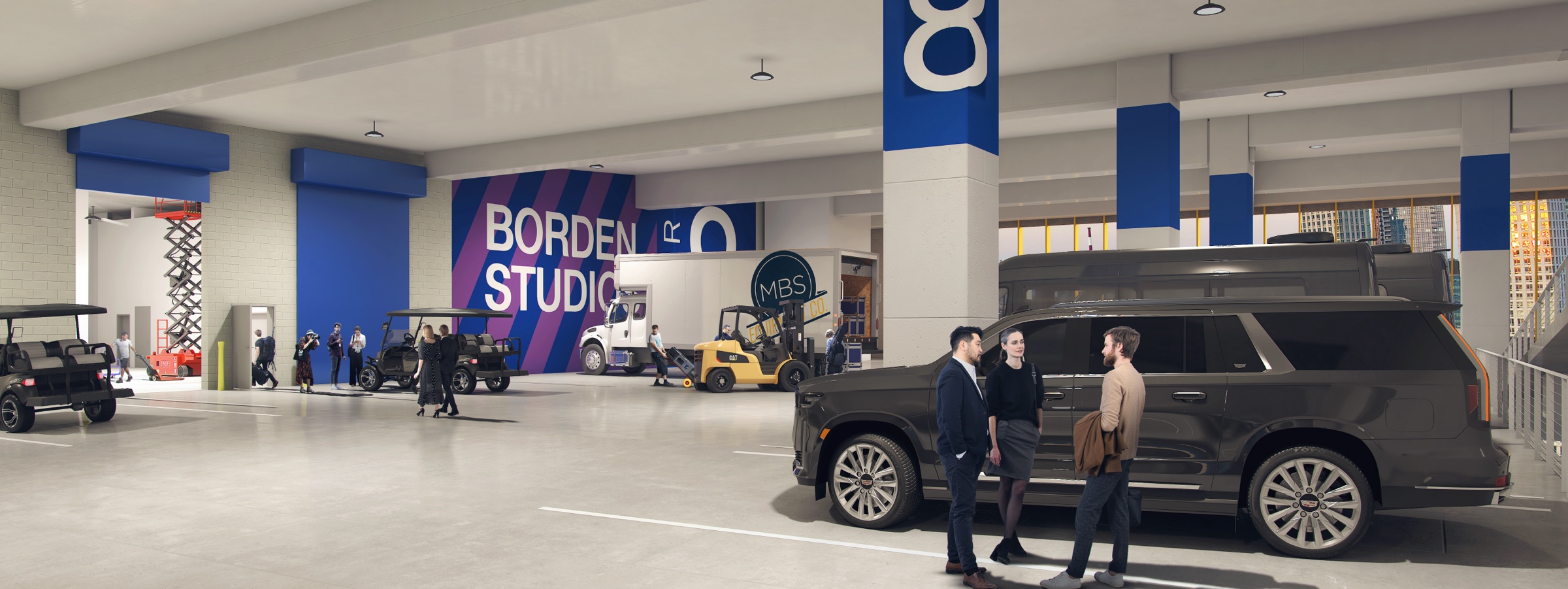
Floor Plans
Click on stage for more information:

Stage 1
Stage 1
- 11,610 square feet
- 117'3" x 100'8"
- 40' height to grid
- Floor: 5 3/8" concrete slab over CDM Stravitec Stravifloor
- Elephant Doors: 20' x 18' into stages. 20' x 20' between stages.
- Power: 2,000 amps
- HVAC: 90 tons
- With retractable STC-53 walls, Stage 1 and 2 open to 23,272 square feet
Stage 2
Stage 2
- 11,662 square feet
- 117'6" x 100'8"
- 40' height to grid
- Floor: 5 3/8" concrete slab over CDM Stravitec Stravifloor
- Elephant Doors: 20' x 18' into stages. 20' x 20' between stages.
- Power: 2,000 amps
- HVAC: 90 tons
- With retractable STC-53 walls, Stage 1 and 2 open to 23,272 square feet
Stage 3
Stage 3
- 15,200 square feet
- 156'9" x 103'1"
- 40' height to grid
- Floor: 5 3/8" concrete slab over CDM Stravitec Stravifloor
- Elephant Doors: 20' x 18' into stages. 20' x 20' between stages.
- Power: 2,000 amps
- HVAC: 90 tons
- With retractable STC-53 walls, Stage 3 and 4 open to 27,837 square feet
Stage 4
Stage 4
- 12,637 square feet
- 157' x 80'1"
- 40' height to grid
- Floor: 5 3/8" concrete slab over CDM Stravitec Stravifloor
- Elephant Doors: 20' x 18' into stages. 20' x 20' between stages.
- Power: 2,000 amps
- HVAC: 90 tons
- With retractable STC-53 walls, Stage 3 and 4 open to 27,837 square feet
Fully Retractable Walls
With retractable STC-53 walls,
Stage 1 and 2 open to
23,272 square feet
Fully Retractable Walls
With retractable STC-53 walls,
Stage 3 and 4 open to
27,837 square feet


Versatile Workspaces
Production Offices and Executive Suites
Office space at the Borden Studios totals 43,000 square feet and offers ultimate versatility—and convenience. Production workspaces are situated right next to the stages and down the hall from a mill, while executive suites are located on the level above next to 28,000 square feet of flex space. An added perk: executive suites open to large outdoor terraces with sweeping views of the city.
Build-to-suit options are available.
43,000 ± square feet
18-ft ceilings
Floor-to-ceiling glass walls
Spectacular window lines
Outdoor terraces
Sweeping city views
Adjacent to stages
Build-to-suit options
Production Support
Mill
Two mill’s are situated across the hall from our stages and total approximately 14,000 square feet each, although collapsible partitions allow the spaces to quickly open to one large 28,000-square-foot area. Features include robust electrical capacity and full HVAC.
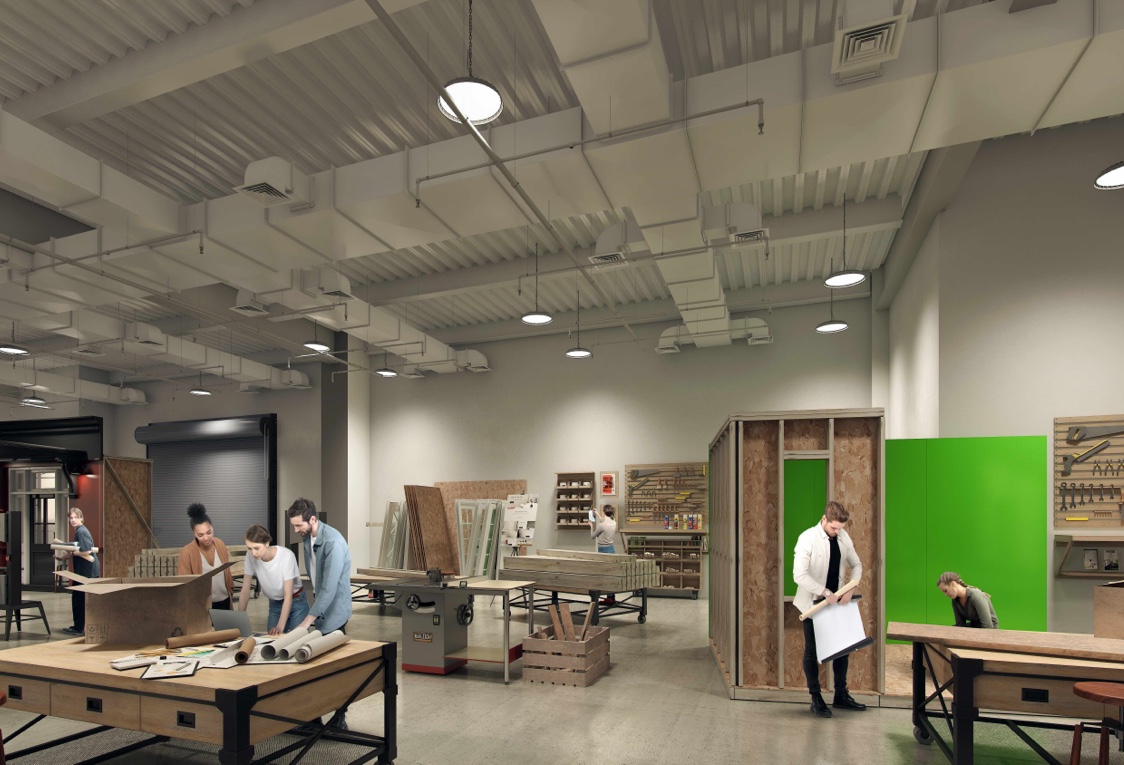
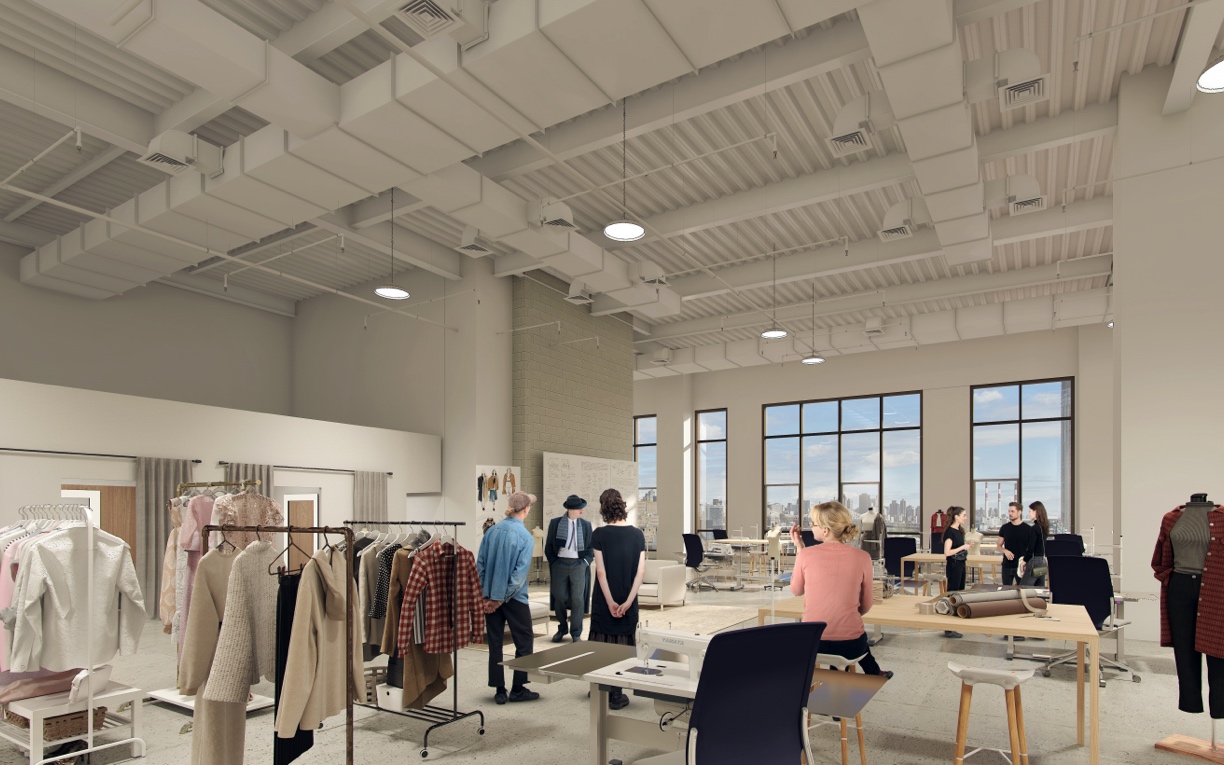
Production Support
Flex Space
Green rooms, dressing rooms, wardrobe areas, hair and makeup rooms, set dressing and prop storage—Borden Studios offers a generous 28,000 square feet of flex space to support your production.
Production Support Space
Click on an area for more information:
Floor 4 - Production Office & Shop/Mill Space
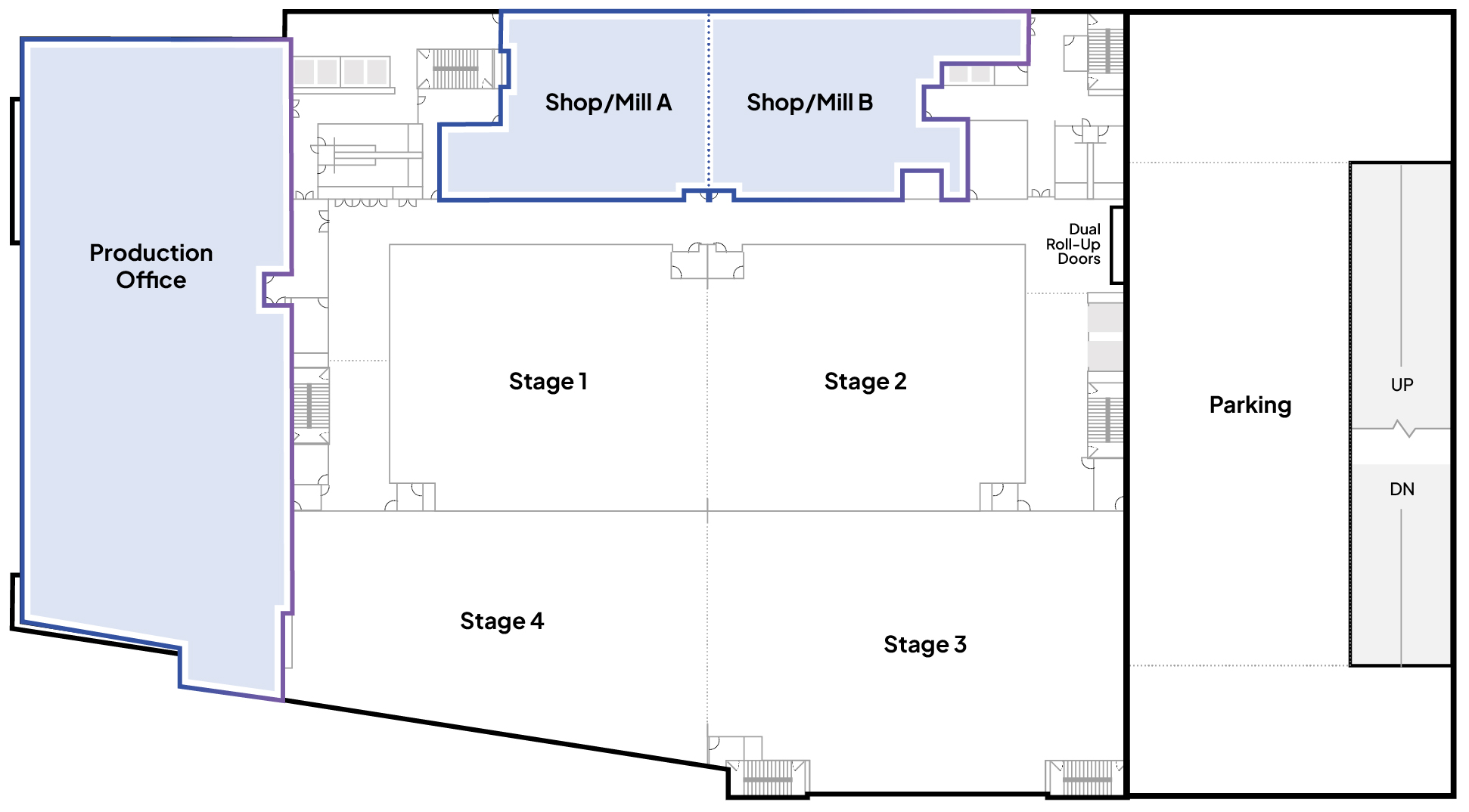
Shop / Mill
Floor 4 - Shop / Mill With Dividing Wall

Floor 4 - Shop / Mill Without Dividing Wall

Production Office
Floor 5 - Creative Office & Flex/Support Space
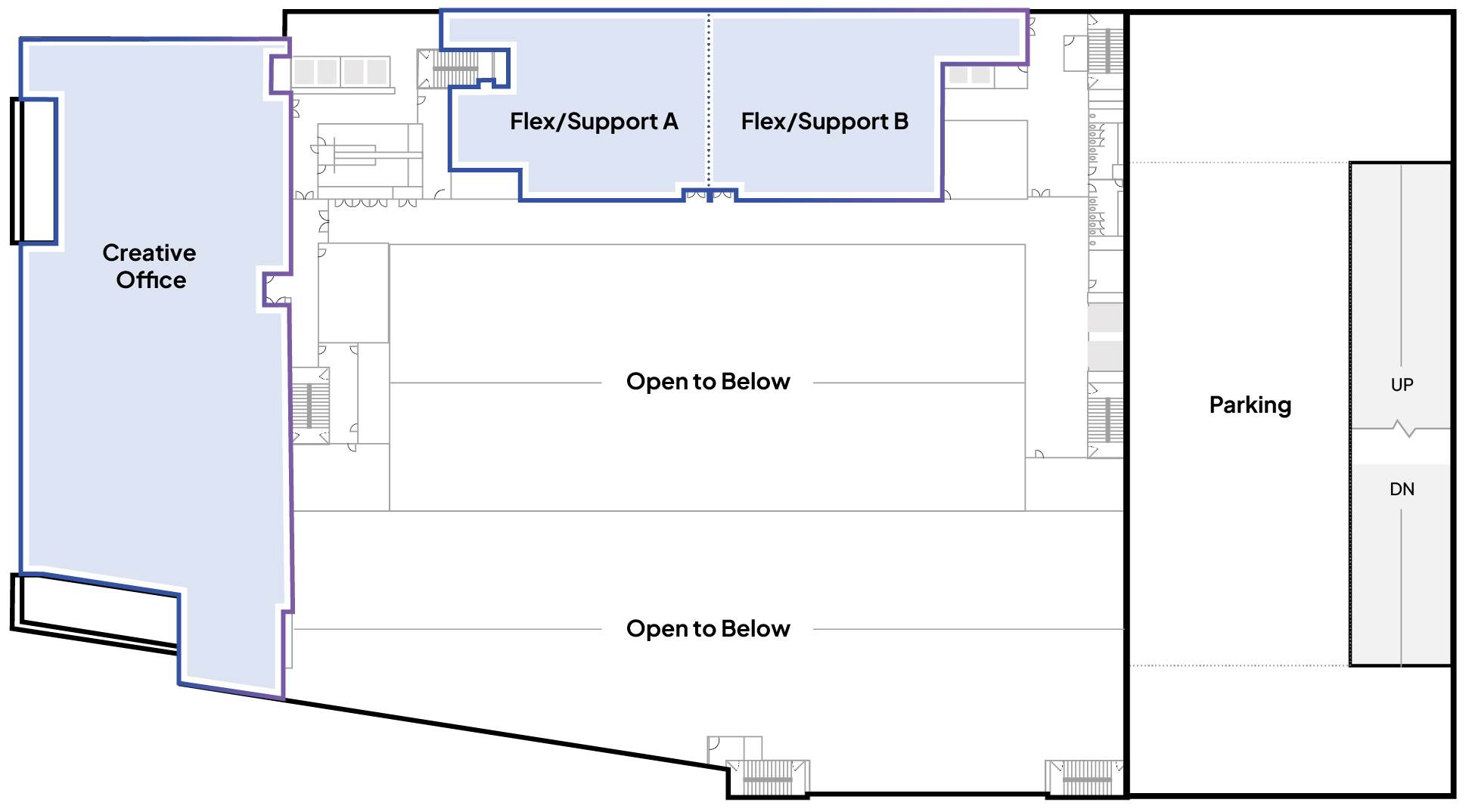
Flex / Support
Floor 5 - Flex / Support With Dividing Wall

Floor 5 - Flex / Support Without Dividing Wall

Creative Office
Easy Accessibility
Abundant Parking
All levels of the studio are fully accessible from the attached, multistory parking structure, while a 32-foot-wide parking ramp allows easy ingress and egress for trucks and trailers. Approximately 28,000 square feet of dedicated studio parking provides abundant space for base camps and crew.
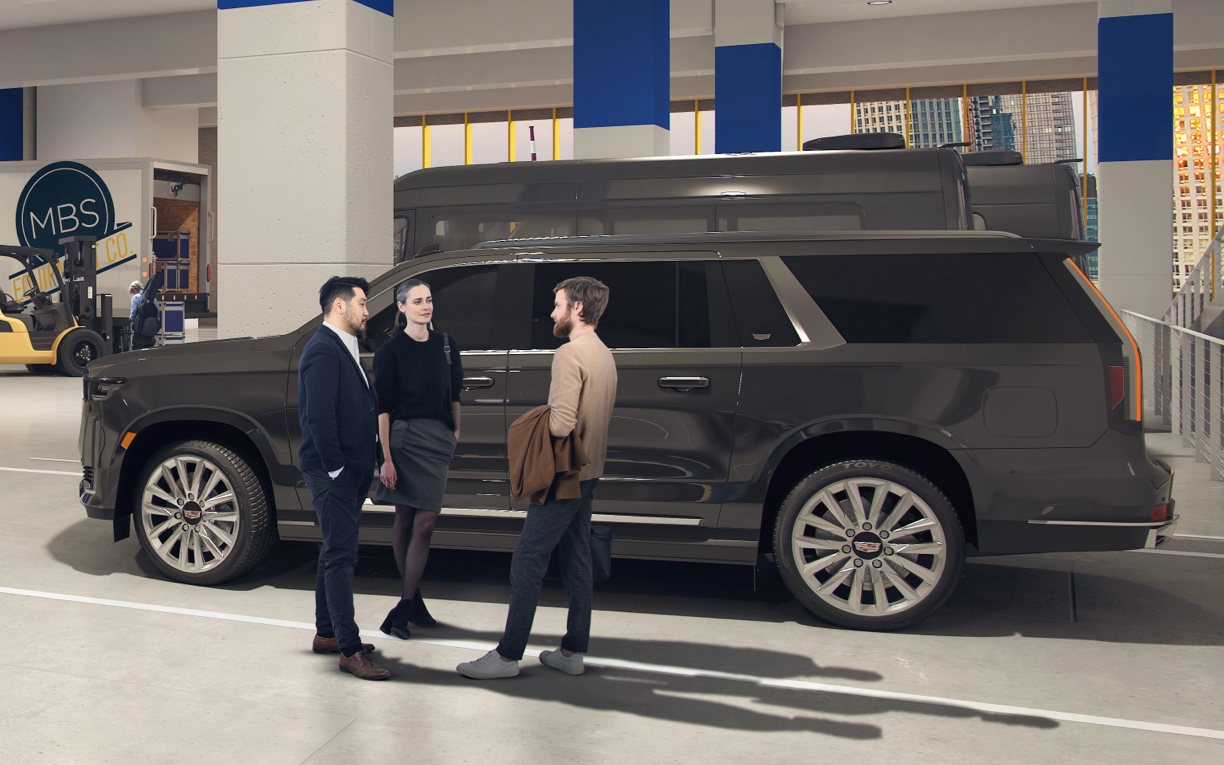
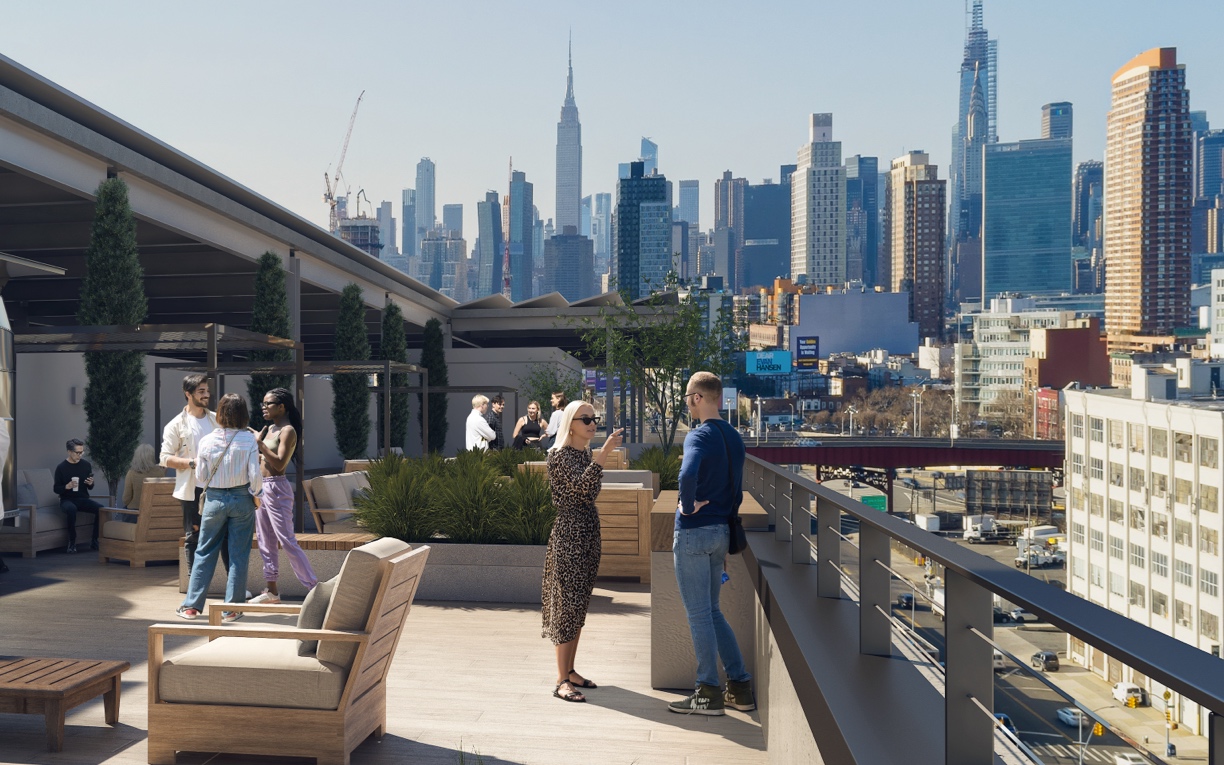
Reserved for Studio Tenants
Outdoor Space
More than 8,800 square feet of outdoor space—including a nearly 7,000-square-foot private rooftop terrace—offers sweeping views of Long Island City, the East River and the Manhattan skyline.
Incomparable Convenience
Warehouse Storage
Warehouse storage space, on the level below the stages, totals 110,000 square feet with 24-foot clear heights, and is available to support studios tenants, as well as ancillary businesses. The warehouse level is directly accessible from the parking ramp and provides ample room for loading and unloading.
